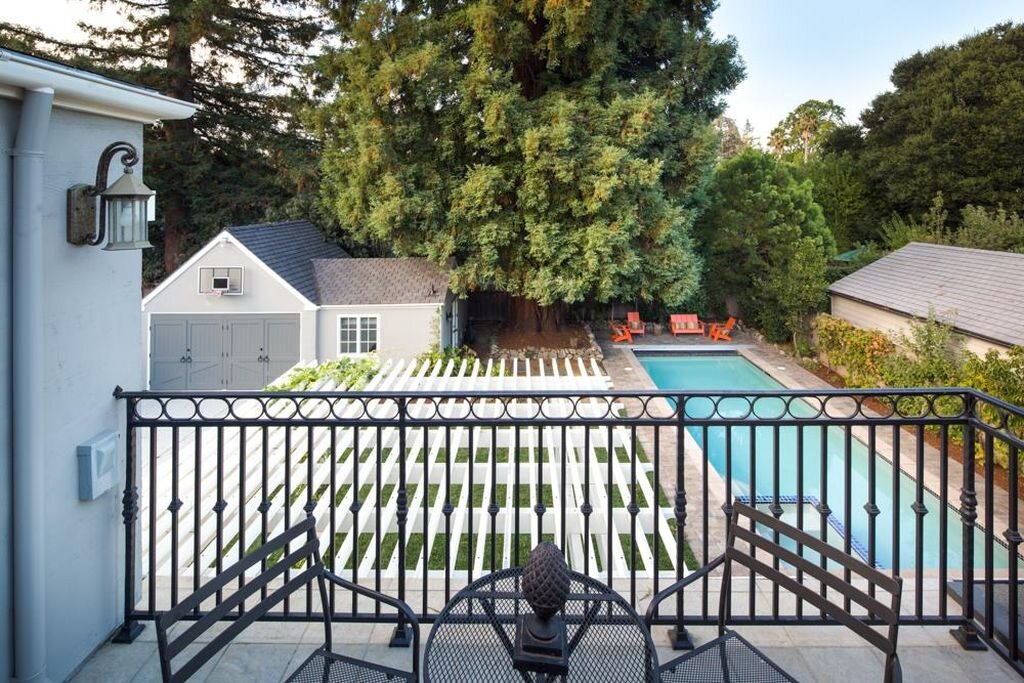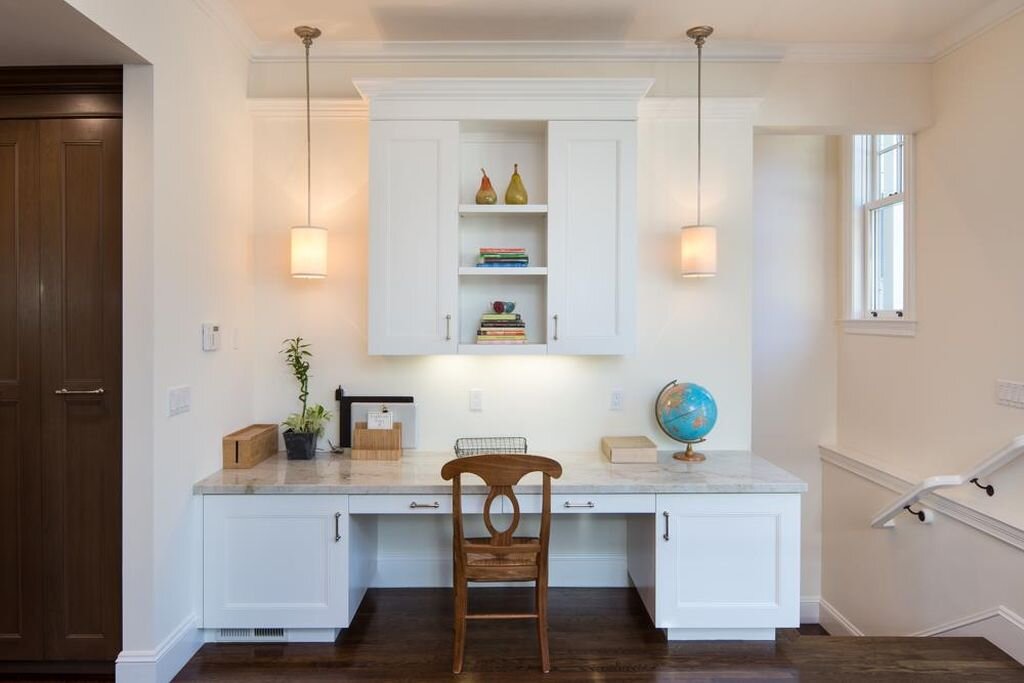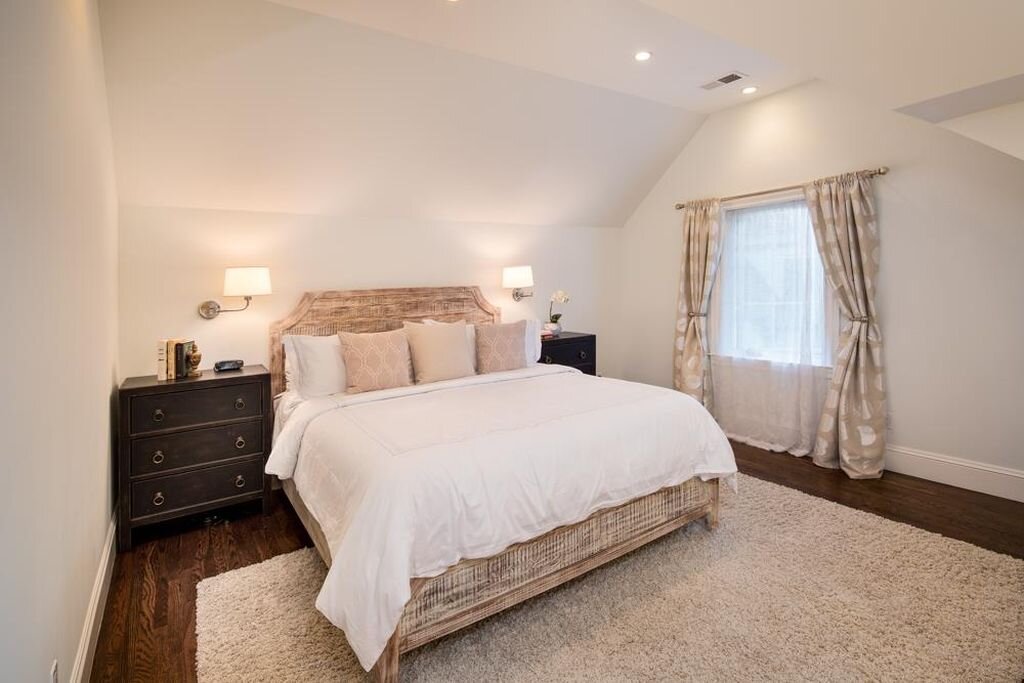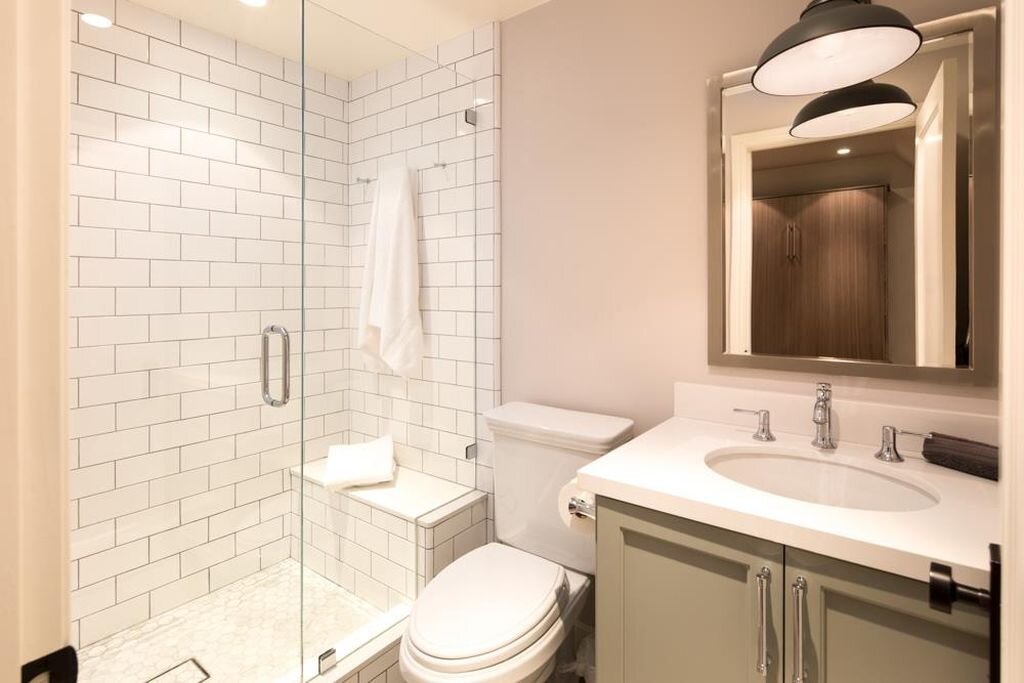Hamilton Residence
This Crescent Park beauty began as an unusual two-story structure with a basement abound with classic architectural characters, and each story being a split level. The homeowner would love to add to the existing home while preserving the existing architectural characters. Despite this beauty has been repeatedly classified as a “tear-down”, the homeowner was determined to come to her rescue with a makeover. We are glad to have helped them realized their dreams.
The challenge comes with transforming the use of space from that of a 1920’s classic home to one for a 21st century young family’s use. The goal was accomplished with strategic space planning to improve the flow of space; redesigning the ceilings to improve spatial use and delineation, introduction of ample natural light as much as possible to create an enjoyable environment for every room including that for the basement. Th exterior was updated with two new matching dormers in the front a balcony at the rear for the Master suite.
Amongst the lush landscape at the rear of the property sits a detached Accessory Dwelling Unit (ADU) adjacent to a detached two-car Garage, completes with a sparkling pool.


































